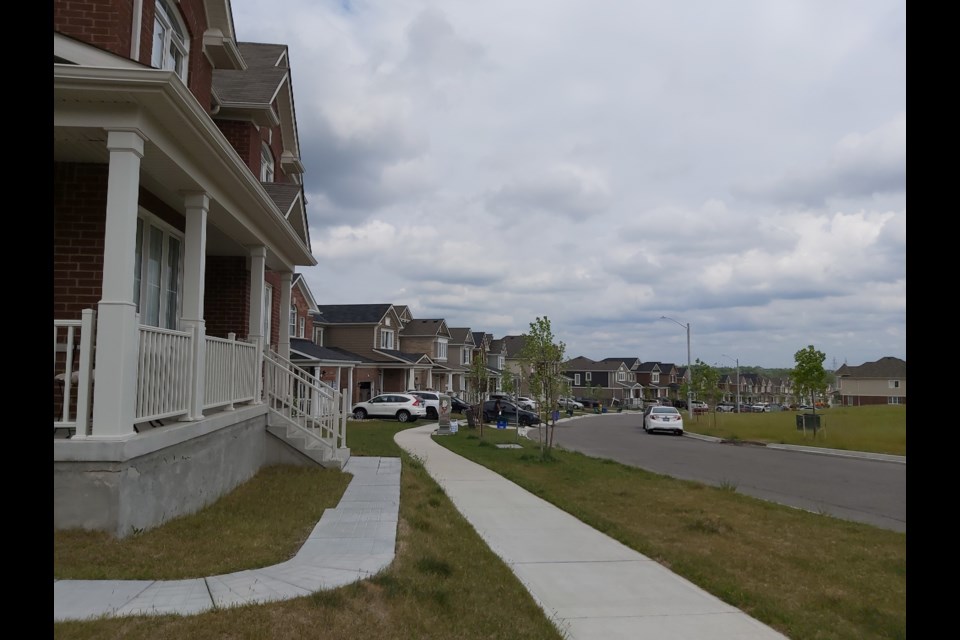Council members are troubled by the number of homes being proposed for the next phases of the River Mill development.
"I understand this is a new and exciting development, however, I believe the density is a whole lot higher than we need in our city at this time," said Coun. Mike Devine, talking about phase four of River Mill Development. It proposes a total of 1,864 dwelling units, divided between 387 cluster townhouses and 1,077 apartments.
"The density is going from 150 units per hectare to 250 units per hectare. In townhouses, we're going from 55 units per hectare to 75 units per hectare, lot coverage on townhouses going from 40 per cent maximum to 60 per cent and 80 per cent on stacked."
The expansion proposal was presented at a council meeting on Tuesday, explaining to council and those watching the virtual meeting that the application is for land on Speedsville and Briardean Roads and also includes 1,500 square metres of commercial space.
"Another comment is the reduction in amenity space," said Devine, talking about one the development's blocks, which staff's presentation said has 116 units but the developer is requesting a reduction in amenity space. "In today's society, we don't need to be making reductions in amenity space."
He raised similar questions about phase five of the development, which proposes 170 dwelling units, divided between two sections of land on Briardean Road.
"This is historical farmland that's going from farmland to high density," said Devine. "There's a lot of things we're being asked for: to increase the density, to increase maximum lot coverage, private amenity area to be reduced, and decreased minimum landscape requirements.
"I believe the density is far far too high," he added. "I'd like staff to look at it again because quite frankly, I cannot support the density we're looking at in these areas."
During the public meeting, Monica Konarvwski, a resident on Pointer Street, which intersects Briardean Road, called in to give her comment on the proposal.
She said she wanted either the city or the developer to demarcate the division line between the private properties that abut River Mill.
"Despite other locations in the neighbourhood receiving permanent fencing along the back perimeter of their properties, we have not received permanent fencing at the back of ours, which faces an active construction site," said Konarvwski.
Her other concern was around retaining the existing trees on the perimeter between the Briardean Road properties and the proposed phase five expansion block two of River Mill.
"There needs to be more done here for the taxpayers that bought into the area prior to these large developers (and) are paying several thousand dollars of taxes each year," Konarvwski. "(We were) initially under the impression that this was a private estate behind us, which has now become a multi-complex major development with three-floor townhomes that are bearing down the back of our single-detached properties with zero sense of privacy for our kids."
Other council members also put forward their thoughts.
"I'd like to also see if we can do more with the transitions," said Coun. Nicholas Ermeta. "One townhouse complex on Briardean Road that (already) backs onto Pointer (Street), it would be nice if they could throw in a detached home or two for transition."
Couns. Donna Reid and Pam Wolf were looking for more green space and a commitment from the developer around allocating some percentage of rentals as affordable.
"I'm looking at your one-acre park for 1,864 homes," said Wolf, talking about the green space included in phase four. "One of the things I would ask the developer is if they would follow Hallman Construction's example of donating a park and putting in $2.8 million of park amenities. It might not be to that level but it would be nice to see some contribution and to enlarge that park.
"I also am concerned about affordable housing and would like to see some apartments that need to be rentals and maybe some with subsidized rent," she added.
Terri Johns, president of T. Johns Consulting Group, who was representing the developer, listed the green space already present in the previous three phases of River Mill.
"The first community is provided with 10 acres of parks," she said. "And one of them is the large park beside the school. The other one is at the north end at Compass Trail. Those are within walking distance. Coun. Wolf, respectfully, our clients have taken responsibility and have had those built as part of River Mill. Those are also included in this second community as well."
Johns added that a reminder that the 2015 site plan approvals for River Mill included a large portion of the phase four lands.
"The two parks, included the park dedication for these lands," she said. "Our responsibility is to make up the difference for the three properties that have been acquired."
As for phase four including rentals and affordable housing, Johns said the owners have not made a decision.
"But I do know rental is on their radar and it's being considered," she said, adding, "I'd like to speak to as market affordable housing. I know that social affordable housing is very important, and we support those through the business we do. In this case, market affordable housing is as important. I think it's a factor of choice and supply. What's on for consideration today is by increasing the types of residential that the community is offered, as well as the number of homes they're offered will go a long way to promote market affordable housing."
At the end of the meeting, the proposal was received by council with Devine being the lone naysayer against the staff recommendation of receiving the proposals and referring back to staff for a subsequent report and staff recommendation.
The matter will come back to council at a later date.



