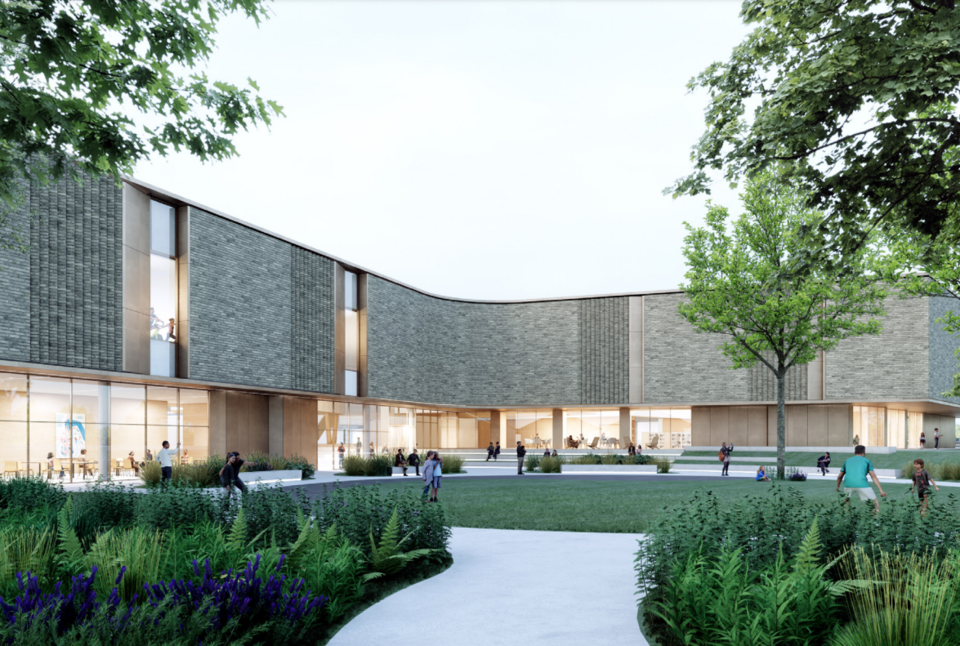Cambridge councillors directed staff to go ahead with the detailed design for the Cambridge Recreation Complex on Tuesday at the estimated total project budget of $107,935,380.
Council's direction allows city staff to move into the detailed design phase where staff can continue to incorporate the feedback received during public consultations.
As part of Tuesday night's approval, staff were directed to incorporate more accessible parking spaces into the detailed design along with a number of other minor additions.
They include adding an adult change table in the upstairs changeroom, a larger first aid area in the pool, additional barrier free seating in both the pool and the gym, and adding a dedicated nursing space available at all times.
Staff will report back to council in November on a request to provide concessions options with scope and cost impacts.
Consultation will continue with the city’s equity, diversity, inclusion and accessibility team to establish a comprehensive list of multicultural community partners and invite organizations and the community to participate in public meetings across the city.
Council further directed staff to complete additional consultation with the Canadian National Institute for the Blind to gather their feedback on the proposed design.
Couns. Corey Kimpson and Sheri Roberts are now on the project team which will engage monthly with the city's accessibility advisory committee to provide regular updates.
The city's new recreation complex is being built with a 10 lane, 25m swimming pool and warm water leisure pool, three FIBA gymnasiums, a running/walking track and fitness area, multi-purpose rooms, Idea Exchange library branch and park amenities.
Construction is anticipated to begin in July 2024, with an expected completion date of fall 2026.
Details on features, renderings and project updates are available to view on the project website.

