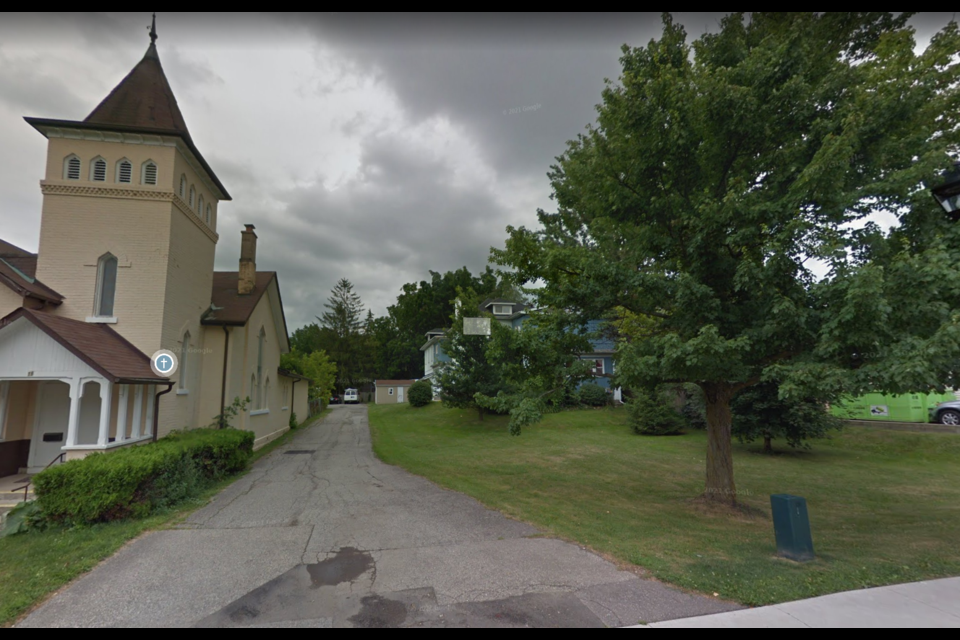A plan to build a five-storey, 40-unit apartment building on Tannery Street in Hespeler has the support of city planning staff and will move to the next phase of the development process after getting approval from the committee of adjustment at their Wednesday meeting.
The applicant asked the committee to approve minor variances that would allow him to demolish an existing home at 12 Tannery St. E and redevelop the lands with a mixed-use building.
It will contain a first-floor commercial space and lobby, 40 residential units on floors two through five, ground floor and outdoor parking, and indoor and outdoor common amenity areas.
City planning staff are in support of zoning amendments to increase the density allowance from 150 units per hectare to 198 units per hectare, allow reductions in front and side yard setbacks and reduce the landscaping requirements from 30 per cent of the property to 20 per cent.
The applicant is also asking for a reduction in lot frontage from the required 30 metres to 26.31 metres, or 86.3 feet.
Since the property is located next to the former Salvation Army Citadel at 18 Tannery St. E., the city is asking the applicant to submit a heritage impact assessment to the municipal heritage advisory committee.
The former church is undergoing a $100,000 interior and exterior renovation that received core improvement grant funding from the city to the tune of $45,269 in December.
It's being turned into a real-estate office.
The 1892 church is on the city's heritage registry but isn't designated.
Since the subject property is located in Hespeler’s commercial core, zoning on 12 Tannery already encourages residential and commercial development.
A few letters of support from downtown businesses accompanied the proposal in a report from city planning staff.
“Intensifying the core areas is a desired planning form,” reads the report. “Staff are of the opinion that the proposal is desirable for the development and use of the lands.”
A letter from an unnamed resident of the duplex next door, however, cited concerns about adding a high density residential building to a “disjointed” street.
Calling the variances "far from minor," Dave. B wrote that he believes the apartment building will negatively impact safety and traffic flow in the area.
His biggest concern is the proposed reduction in setbacks, which would “place a massive building a full 3m ahead of ours on the street.”
Other concerns include shading, potential drainage issues, and negative impacts to the look of the street.
“It seems as if the goal of the application is to make every square inch of the property concrete or asphalt. I don’t feel that this is appropriate,” he wrote.
Speaking at Wednesday's meeting, the applicant said he has no concerns with the conditions proposed by the city and said the planning consultant he's hired for the project will continue to work with staff on the details as part of the site plan review process.
Neither the Region of Waterloo nor the Grand River Conservation Authority offered any comment on the application.


.png;w=120;h=80;mode=crop)
