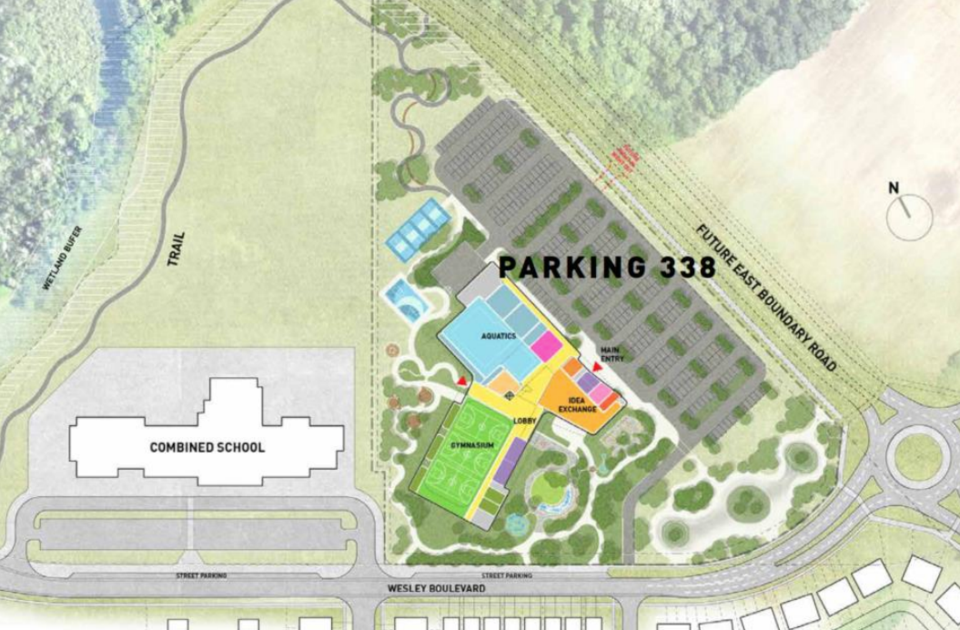City of Cambridge staff is recommending council approve the less expensive design option for the city's new recreation complex and Idea Exchange.
The total price tag on Option A, which includes design and construction of an eight-lane pool, three court gymnasium, 150-metre running track, meeting rooms, fitness room and Idea Exchange is $99.8 million.
That's compared to Option B, which adds two lanes to the pool, builds the gym courts to International Basketball Federation standards, adds 10 metres to the running track and adds square footage to the library at a cost of about $108 million.
The complex will be located on city-owned property in the southeast Southpoint subdivision, on Wesley Boulevard, next to a future joint-use elementary school campus operated by the public and Catholic school boards.
Council will be asked to vote on the staff recommended preferred concept for the complex this Thursday during a special meeting of council.
Among the feedback from the community about the complex is a recommendation from the Cambridge Aquajets swim team for council to approve the 10-lane pool.
One of the main drivers of that request is the idea it will allow the city to host top-level swim meets while generating greater rental revenue.
"Not only would the Cambridge Aquajets be interested in hosting swim meets at the pool, but so would other swim clubs in the vicinity, since it would be the only 10 lane pool in the area," reads a letter from the club.
But due to inflation and other factors, staff say Option A still results in an overall 19.4 per cent increase in the project forecast in the 2023 budget.
Of the $93.4 million price tag for construction costs for Option A, the recommendation from staff says $19 million will be funded from the tax base debt, about $33 million will be funded from development charges reserve funds, $41 million will be funded from development charges debt.
Following council direction, the project team will move into the design development phase including a more detailed look at the design, more detailed cost estimates and additional consultation with key stakeholders, the report says.
The next council check-in will take place this summer at the end of schematic design and before heading into detailed design.
Staff estimate the total cumulative increase to the tax levy is projected to be 4.54 per cent under Option A, which equates to an estimated $68 per year for 20 years for the average household based on current tax ratios and rates.
The total cumulative increase to the tax levy from Option B is projected to be 4.89 per cent, or an estimated $73 per year for the average household.
The project funding plan includes $41.2 million in debt to be funded from future development charges (DCs) under Option A and $46.6 million under Option B.
If there is insufficient DCs available to cover the debt payments, tax levy funding may be required to make up for the loss which is not included in the forecasted tax levy increases, explains the report.
Both the DC and tax-funded debt are planned for payment terms of 20 years.
The city’s debt limit, calculated as debt payments as a percent of own-source revenues, is forecasted to reach 12.7 per cent under Option A and 13.1 per cent under Option B.
Staff say that forecast is above the current debt limits of comparator cities, which are lower tier large municipalities with populations greater than 100,000.
But it remains within the city’s debt limit policy of 15 per cent when rate-supported debt such as DCs are included.
In the lead up to the decision on the sports complex council approved a Recreation Facilities Expansion Strategy in 2019 to provide more recreational amenities spread across multiple facilities.
This strategy included the construction of the Southeast recreation complex and library, a rour-pad expansion at the Cambridge Ice Park owned by Buckingham, which is under construction and expected to open in September, expansion of the Preston Memorial Auditorium to a twin-pad arena, decommissioning the city’s older arenas to reduce operating costs, and a seat at the table of a Region-wide working group that's exploring opportunities for a new 50 metre pool somewhere in the Region of Waterloo.
During a council workshop on the complex in March, councillors made a number of suggestions they hope to see included in the final design.
They include the addition of a café or food concession stand, a dedicated area for breastfeeding that is separate from washrooms or changerooms, provisions for on-site security, wider running track lanes to allow for passing, and dedicated washroom facilities in the library.
The May 4 special council meeting begins at 6:30 p.m. at City Hall and can be viewed live online on the city's YouTube channel.

