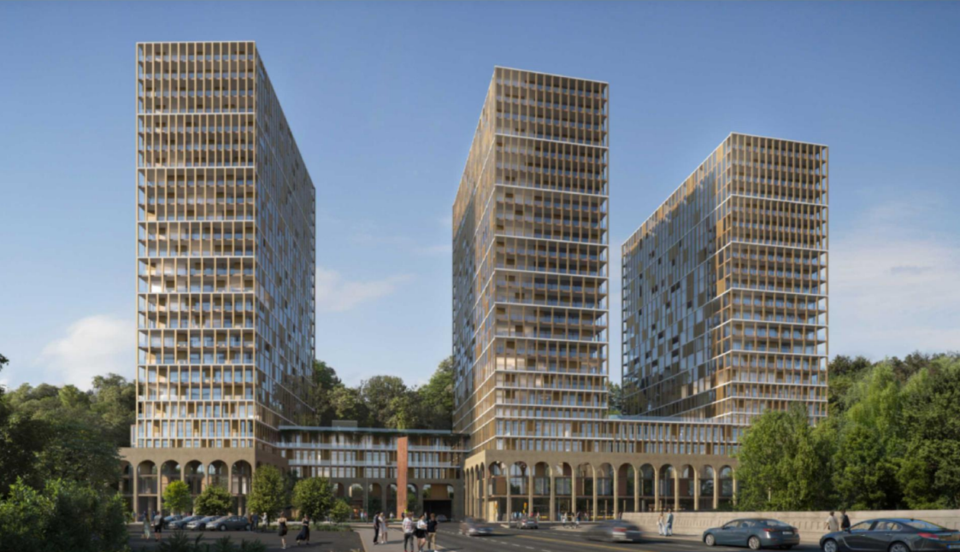Cambridge council has sent the architects and planners behind a proposal to build three residential towers on the former Preston Springs site back to the drawing board.
Council refused the original application tonight with all but Coun. Scott Hamilton voting in favour of a revised official plan and zoning bylaw amendment for 102 Fountain St. S. that will severely limit what can be built there.
The original proposal from Haastown Holdings was for a massive mixed-use tower development with commercial space on the ground floor and up to 753 units in three towers over a shared podium.
The highest tower would have been 26 storeys and loomed over backyards on Abraham Street.
Council heard from staff and half a dozen delegations opposed to the proposal before coming up with their own amendments that caps the height of any building proposed for the site at 15 storeys, or 60 metres, limits the number of towers on the property to two, and implements new zoning bylaws for anything built next to low-rise residential areas.
Staff had earlier recommended a more lenient refusal, calling instead for Haastown Holdings to meet the requirements in an alternative proposal that amends the city's official plan and zoning bylaws to accommodate high-density residential zoning on the site.
City planner Laura Dewar said a neighbourhood meeting in February, attended by about 150 people, identified several priority issues shared by staff, the public, council and others.
They included concerns about the tower heights, the project's incompatibility with the surrounding neighbourhood, lack of parking and its impact on surrounding streets.
Dewar said many of the supporting documents submitted with the proposal were also missing some important components.
She said a technical report lacked detail about how the construction would occur without impacting surrounding properties, and a transportation impact study was dated and didn't reflect concerns expressed by the Region of Waterloo about access from Fountain Street.
Staff also said a heritage study provided by the developer failed to meet the requirements of a full heritage impact study needed because of its proximity to 138 Fountain St. S, a designated heritage property.
Architectural Conservancy of Ontario vice president Karen Scott Booth asked the city to go further to make it a requirement that any proposal be "architecturally sympathetic" to the original Preston Springs Hotel and not destroy any actual evidence of the historic site.
Council agreed, requiring that a historic stone wall from the heritage gardens be incorporated in the new design and ask that any new proposal coming forward be sympathetic to the original building.
There were also concerns with expanding the Preston Towne Centre business improvement area boundary, so staff recommended it remain unchanged.
Staff suggested rezoning the entire property under a site specific policy area to permit limited residential and commercial uses and introduce site specific "built form" regulations and parking regulations.
It would have placed no cap on the density, but placed a maximum height of 22 storeys on any building. The towers also must come in under a 45 degree viewing angle from backyards on Abraham Street "for an appropriate height transition."
To come in under the 45 degree angular plane, the other towers would have to be a maximum of 20 and 18 storeys.
Kristian Barisdale, of GSP Group, representing Haastown Developments, presented a revised application to meet most if not all of those requirements.
She pitched terracing of the towers and said landscaping at the back of the property would provide a buffer to homes on Abraham Street and be for residents only.
But that ultimately wasn't enough for council.
Neighbourhood group representative Glen Nyhus said the revised density requested from the developer is twice the target density for Major Transit Station Area (MTSA) of 360 people per hectare.
Throughout the application, Nyhus said Haastown justified the density by claiming the property will be within an MTSA once light rail transit reaches Cambridge.
But he suggested using the parameters applied to the towers across the street at 255 King St. W. to develop a new concept for Preston Springs.
Those limitations would reduce the number of units by about half but Nyhus feels the scale of such a design would be far more appropriate.
Carol Thorman was among those urging council not to accept the revised proposal based on what was outlined by staff and the concerns of residents.
She said, as a gateway to Preston, the property deserves better and suggested if the developer eventually appeals to the Ontario Land Tribunal the city has a good case to defend its position.
"The need for the developer to make a profit should not supersede good planning practices," she said.



