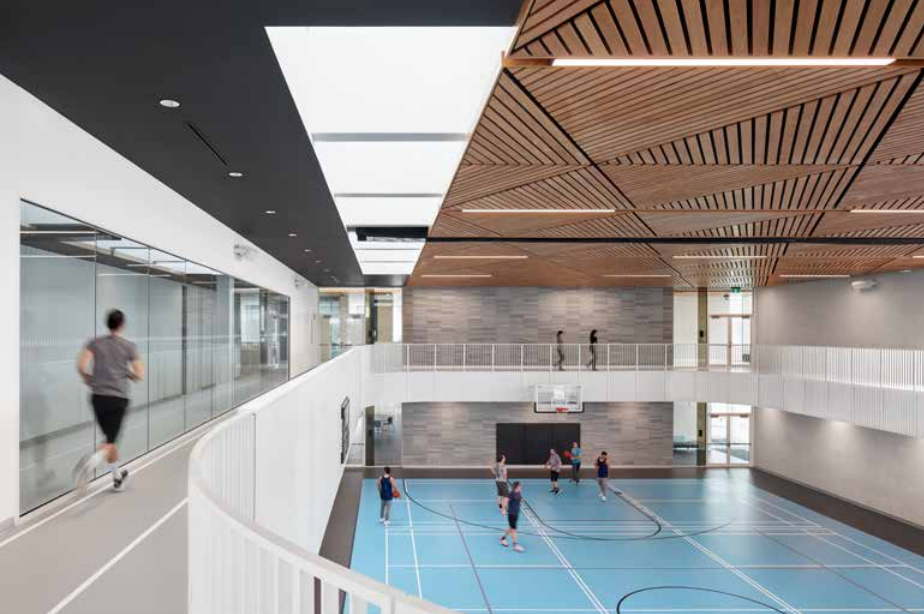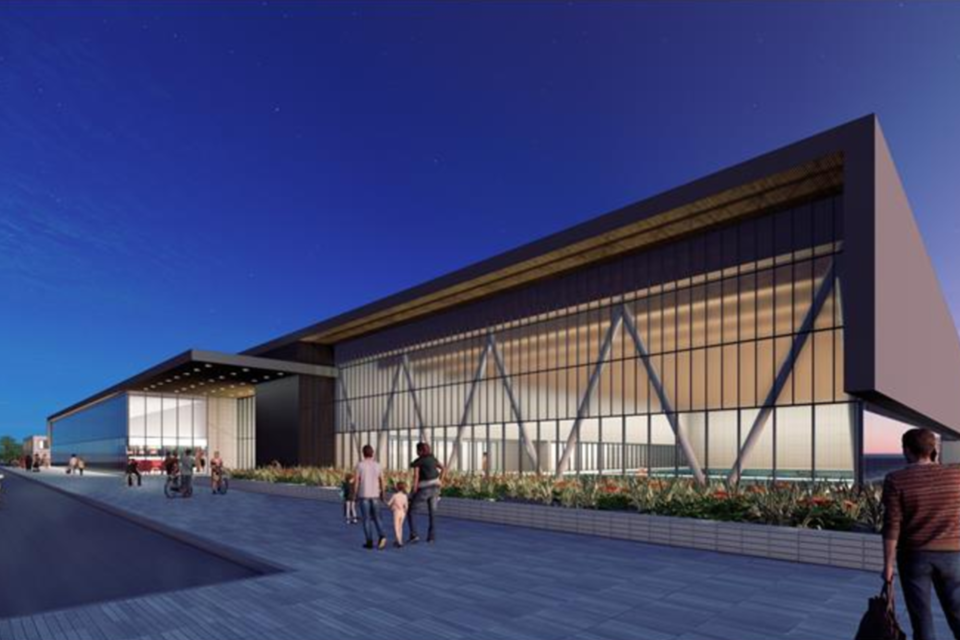Concept designs for the new Cambridge recreation complex will be tabled Thursday during a council workshop with the consultant and architect behind the project slated to break ground in July 2024.
Project management firm Colliers and architects MacLennan Jaunkalns Miller will present concept drawings, offer an update on the financial impact of the project and construction timeline based on two design options.
The project is expected to be completed by September 2026.
Early designs show trails and parking plans for the complex, which is expected to include a gymnasium surrounded by a second-floor running track, aquatics centre featuring a eight-lane, 25-metre lap pool and warm water leisure pool, multi-purpose rooms, and a branch of the Idea Exchange serving the city's growing southeast end.
Inflationary pressures saw the anticipated cost of the project jump 15.6 per cent in December, according to calculations Colliers made based on the construction price index at the time.
The cost of the project is now expected to top close to $108 million for the full build and approach $100 million for a modified build with reduced amenities.
Both numbers represent a slight hike from what was presented in December.

A modified design packs the amenities into close to 100,000 square feet of space while a full design build would offer over 111,000 square feet of space.
Design work done to date is to LEED Gold standard. A goal to achieve net-zero carbon would require further funding.
At its last update, council also heard from the city's chief financial officer about the impact a full build would have on city finances. Depending on which option is chosen, it would push the city's debt limit close to 12 per cent, while remaining within a 15 per cent threshold the city sets to manage its debt.
A target to fund the project at a ratio of 20 per cent from taxes and 80 per cent from growth-related development charges has changed with the new costs. The city could now potentially fund 63 per cent of the project through growth related debt depending on what option the city chooses to go with.
A full build option would have a tax impact of 4.89 per cent.
Recreational trails and outdoor amenities proposed in the drawings to be presented tonight include gardens, play structures, and basketball and pickleball courts.
The city recently wrapped up an online community survey to better understand the community's needs and wants for the new recreation complex, so it's expected some of those ideas will be incorporated into the complex as discussions continue.
The complex is situated in the middle of the Southpoint subdivision off Dundas Street South, and next to a joint campus elementary school serving the Catholic and public boards.
The council workshop is scheduled for 6:30 p.m. on March 30 in council chambers and on the city's YouTube channel.

