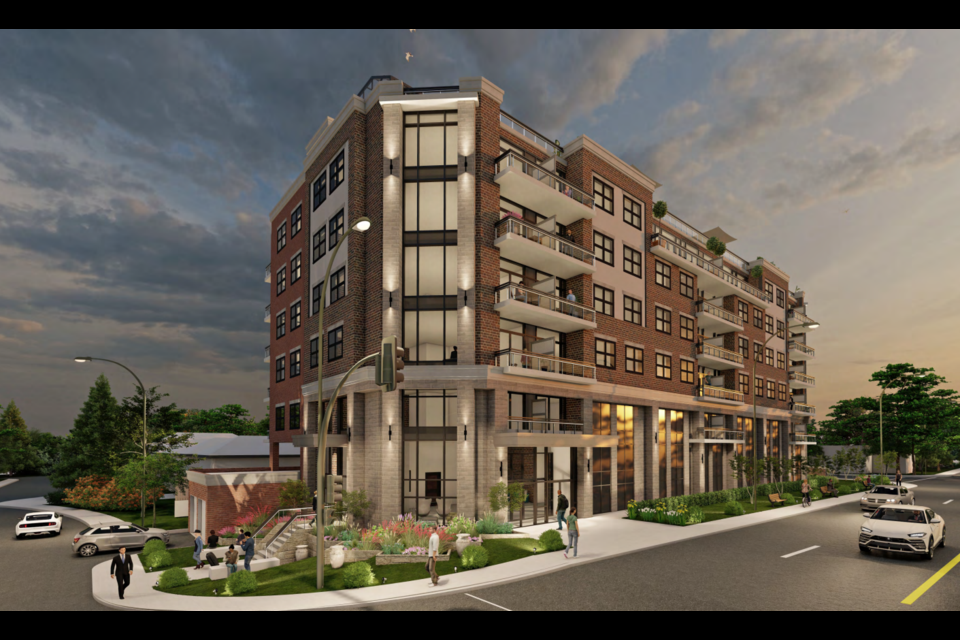More than a year after a Mississauga developer submitted a plan to build a a six-storey, multi-residential condo complex at the former home of a Taco Bell and KFC restaurant on Dundas Street North, city planning staff is recommending council approve official plan and zoning bylaw amendments to get shovels in the ground.
A recommendation report headed to council next Tuesday says the proposal supports the city’s objective of directing 45 percent of new development to what the city calls "the built-up area."
Roman Home Builders Inc. has applied for official plan and zoning bylaw amendements to redevelop 499 Dundas Street North.
The subject lands have an area of approximately 1,590 square metres, with approximately 60 metres of frontage on Dundas Street North, approximately 29.5 metres of frontage on Easton Street, and approximately 29.5 metres of frontage on Jarvis Street.
The plan includes 15 one-bedroom dwelling units and 45 two-bedroom units for a total of 60 residential units.
Although current zoning requires 75 parking spaces for the site, the project will only include 53 spaces of which two are accessible.
An additional 16 tandem spaces are provided.
Some changes to the original proposal were suggested by council, members and staff during a public meeting.
They include adding 33 long-term bicycle parking spaces, exceeding the required amount by 15 spaces, at-grade bicycle storage lockers that can be accessed from the exterior, three short-term bicycle parking spaces, six tandem spaces added to the underground parking level, and an increasing the total number of tandem spaces to 16.
These spaces do provide additional parking for units that require two parking spaces.
An amenity room has been added to the rooftop terrace and six foot privacy screening is provided at the rear of the outdoor rooftop amenity area to address privacy concerns for residents on Easton Street and Jarvis Street.
Vehicular access is proposed to be provided from both Jarvis Street and Easton Street. The Jarvis Street entrance would provide access to the parking located at-grade and the at-grade parking is screened by the façade of the building fronting Dundas Street North.
Pedestrian access would be through a lobby on the main floor at the corner of Easton Street and Dundas Street North.
Located next to a future light rail transit station, staff say the proposal provides for more sustainable development patterns by utilizing existing land, infrastructure, services and amenities.
Staff say the project "provides an opportunity to increase the housing stock to meet the growing demand for housing options in the City of Cambridge."
The development also aligns with provincial, regional and city goals and objectives with respect to residential intensification within the Built-up Area and regeneration area, reads the staff report.

.png;w=120;h=80;mode=crop)

