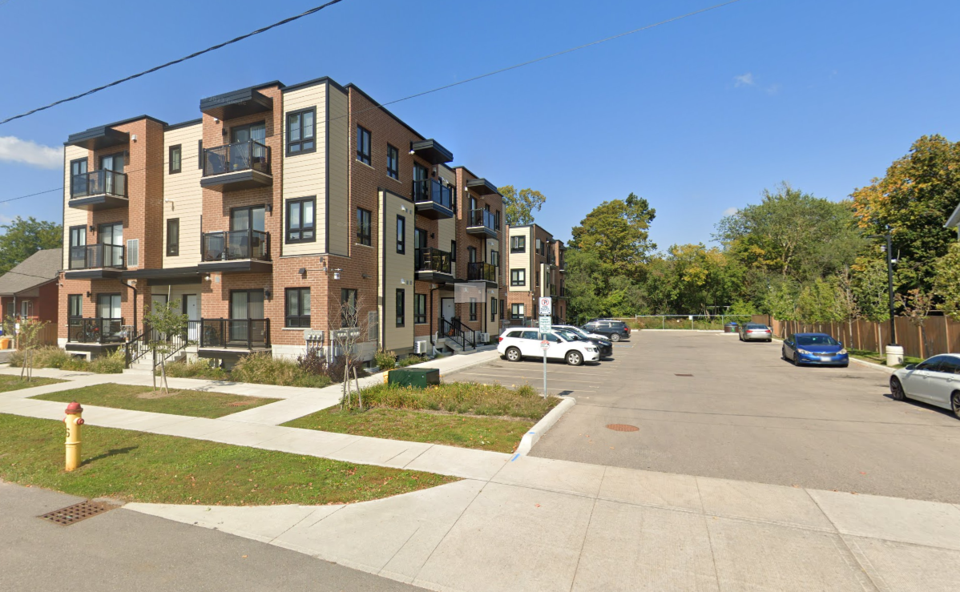Cambridge councillors are calling a developer's proposal to build two stacked townhouse buildings with 32 units on two Blair Road properties "very troubling" for its increased density and what it will mean for people living there now.
Michelle LaRiviere appeared before council representing herself and four other families renting apartments in a two-storey fourplex and stone house at 220-222 Blair Rd., all of whom will be displaced if the development is approved and their homes are demolished.
Before the properties were sold a year and a half ago, LaRiviere said they lived there peacefully, secure in the knowledge they wouldn't face eviction during "an unprecedented housing crisis."
Among the affected families are a young couple with two children and a baby on the way, a single mom living with cancer and a son who has health issues of his own, a single father of two unable to find alternative affordable housing, and a Ukrainian couple who came to Canada hoping for a better life, LaRiviere said.
It was only last week they found out about the public meeting for the application, a month after the city posted a sign and sent out notices they didn't receive.
"We who stand to lose the most, knew nothing about it," she said.
A senior living on a fixed income herself, LaRiviere said she may have to resort to living in her van if evicted.
Neighbouring homeowners called the proposal "grotesquely unfair" to the residents and expressed concerns about their own impacts including loss of light, privacy, quality of life and property value.
Coun. Sheri Roberts called the entire proposal "very troubling," particularly the idea of displacing residents during a housing crisis.
She wants the developer to come back with a new plan that reduces the size of the townhomes by half and allows the current residents to stay in their homes.
Owners Arbent and Setmir Faikovski are asking the city for an official plan amendment and site specific zoning that would permit 84 units per hectare instead of the 40-unit per hectare limit in current zoning.
They're also asking for a reduction in the number of parking spaces required from 1.25 spaces per unit to 1.18 and a reduction by nearly half of the required amenity space.
"We're trying to put nine pounds of sardines in a four pound can," Coun. Mike Devine said.
"I don't understand the logic here and I wouldn't want to be living in that area."
The proposed three storey buildings would each consist of 16 units and have 38 surface parking spaces with common amenity spaces at the rear and between the buildings.
Consultant with Arcadis Victor Labreche said the units will be 50 per cent mix of one and two bedrooms ranging in size from about 650 sq. ft. to 850 sq. ft. and likely marketed for between $400,000 and $600,000.
Labreche cited changes to provincial planning policy through Bill 109 and Bill 23, the Build More Homes Faster Act in asking the city to approve the project, saying it represents an appropriate modest scale infill development within a built up area.
Coun. Roberts said she's been working with residents in that area over inadequate parking concerns and feels the project would exacerbate the issue along Blair Road and Kenmore Avenue.
She doesn't want the message to be that Kenmore is available for overflow parking. "It's really not," Roberts said.
"When we built units, there has to be proper parking for them," added Devine. "There's no 12-month parking on the streets in Cambridge."
Coun. Corey Kimpson said she's more concerned with the increase in density for the properties in comparison to the decrease in amenity space; nearly half of what's required. She also called for a review of the city's notification policy after hearing tenants weren't notified of the meeting.
LaBreche said an amenity reduction from 30 sq. m. per unit down to 16 sq. m. is a request that's been commonly approved by Cambridge council over the last several months in similar developments, on corridor roads, near transit routes and near parks, "as this property is."
"We've become very concerned over past decisions and I don't think we'd be making those decisions today," Mayor Jan Liggett said. "I have an expectation when I see something like this, anywhere in the city not just this neighbourhood, that it be the best possible project that could be developed and I'm not seeing that here."
Staff will review and report back to council with a recommendation on the proposal at a later date.
Under the planning act, the city has 120 days to make a decision on official plan amendments before the developer can appeal to the Ontario Land Tribunal.

