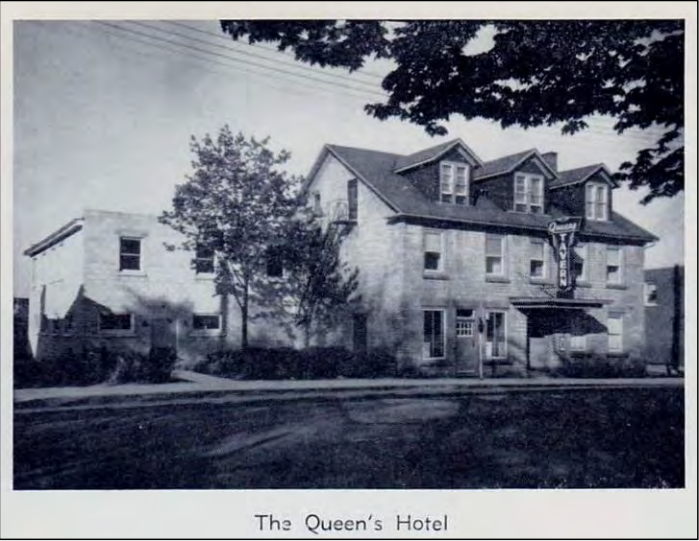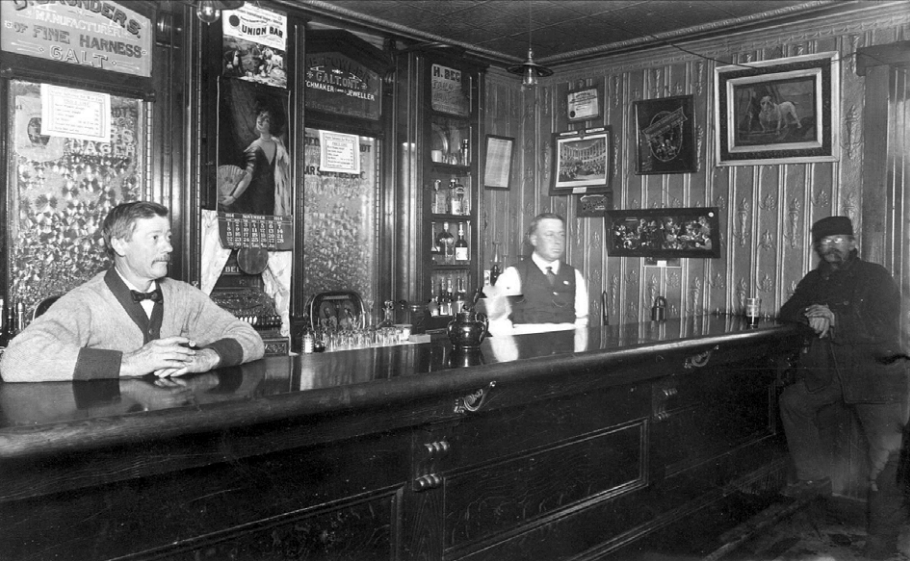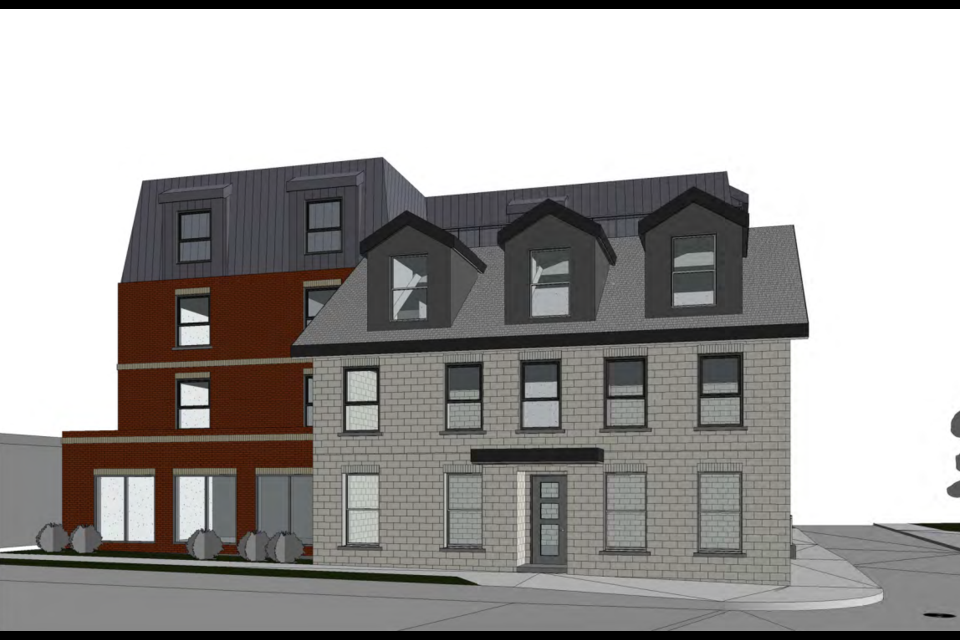Anyone who thought the Grand River Hotel was destined for demolition after fire ripped through the structure in 2019 might be surprised to learn much of the 160-year-old building, hidden underneath a 1960s façade, suffered little to no damage and will be saved when the property is transformed into affordable apartments.
Cambridge's heritage advisory committee is getting the first glimpse of what Indwell is proposing after the Hamilton-based organization bought the property last year with the intention of converting it to affordable rental units.
The Christian charity group that owns the Preston landmark has completed a heritage impact assessment of the property and plans an adaptive reuse of the original building connected to a new four storey apartment building at the back.
The proposed building would have a ground floor area of about 620 square metres and the main entrance will be accessed off of Dolph Street South.
The new building would be set back slightly from the King Street East and Dolph Street South property line behind the existing building and the fourth floor will step back from the south and west elevations of the building to mitigate the larger massing of the new structure, reads a staff report.
The building is designed to include 34 residential units and commercial and office space on the ground floor with wrap-around support for the tenants, amenities and waste/bike storage space on the ground level.
Since the property is listed on the city's heritage properties register, heritage staff recommended a structural integrity report with a goal toward adaptive reuse of the original building.
Although the building is not considered a significant cultural heritage resource, regional cultural heritage staff also "strongly recommended" Indwell aim for adaptive reuse of the original limestone structure, or at minimum the stone façade of the structure, within the proposed plans for redevelopment.
Potential impacts to adjacent buildings also on the heritage register are also considered in the report.
Completed by WSP Group, the heritage assessment found much of the original foundation and limestone walls of the old hotel are intact and considered to be in good-to-excellent condition on a scale rating its heritage value, but not necessarily its structural integrity.

Inside is another story.
Tiles from a collapsed drop ceiling in the former tavern litter the floor revealing tin tiles on the ceiling that were likely installed when it was the Queen's Hotel. Water and smoke damage is evident throughout the building and plaster is missing from several walls.
Three attic bedrooms and a former kitchen is where fire damage is most extensive, still visible in the charred masonry and roof trusses.
The report concludes the limestone walls appear to be in reasonable condition behind the various veneers and some of the original windows and doors have been infilled with masonry but remain intact.
Originally constructed prior to 1859, a number of significant additions and alterations were made to the building over the next century, resulting in a one and two-storey cinderblock addition to the south elevation, an early two-storey limestone addition to the west elevation, and a single-storey cinderblock addition also to the west.
The portion of the commercial building fronting King Street East, or the façade, consists of limestone walls set over a fieldstone foundation covered with a mid-century modern curtain screen that obscures the upper storeys, and angel stone cladding on the lower storey.
The boomtown front is constructed entirely of aluminum with the arches painted brown and the void space painted white.
Both alterations were intended to provide a modern appearance during the late 1960s or early 1970s.
The original building "has design value as a representative example of the Georgian architectural style with many of its representative elements typical of classical proportion, symmetry, and refined ornamentation," reads the report.

The report says "the building also has contextual value as it supports the mid-nineteenth century commercial character of Preston’s “main street” having been located at the corner of King Street East and Dolph Street South since prior to 1859," operating first as Roos' Hotel before becoming the Queen’s Hotel, and then the Grand River Hotel.
Although a zoning bylaw amendment application has yet to be submitted to the city, planning staff have identified, at a preliminary level, that the proposal will require minor variance approval for increased density along with deficiencies in setbacks, lot coverage, landscaping and parking.
The proposal will also require site plan approval since it involves more than ten residential units.
Any conditions related to heritage conservation will be implemented through the Committee of Adjustment and the minor variance process.


