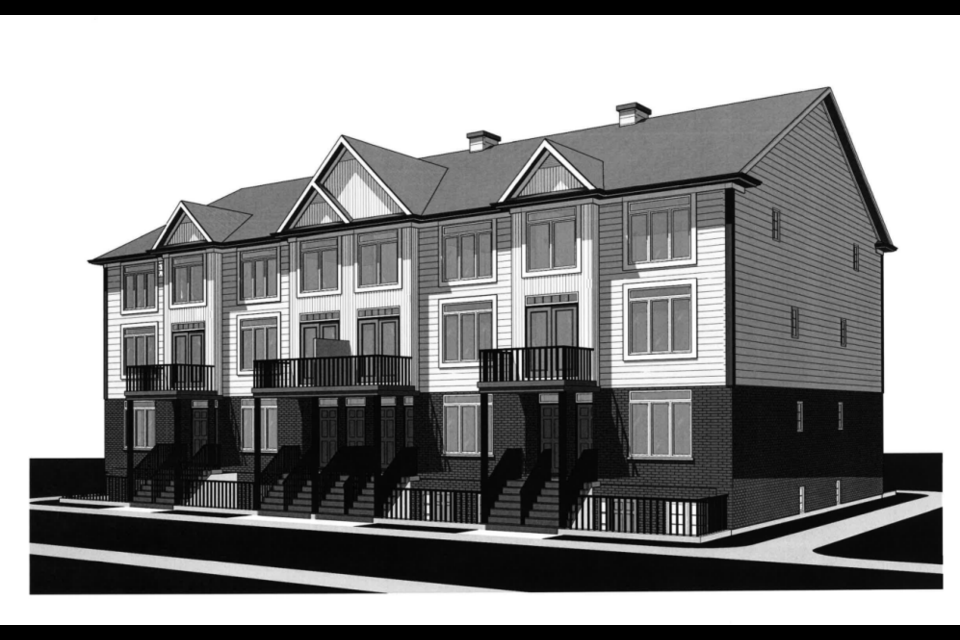The City of Cambridge made Habitat for Humanity's Cambridge project official this week by posting details of the application to build 24 stacked townhouses at 325 Shantz Hill Road.
Public consultation begins with a meeting set for Dec. 13.
The non-profit organization that provides paths to affordable home ownership is proposing to develop the property with two blocks of 12 stacked townhouses, three-and-a-half storeys in height, for a combined total of 24-units at a density of 32 units per hectare.
Habitat for Humanity told CambridgeToday last week the organization is partnering with Activa to make the stacked townhouses a reality.
"There’s an overwhelming need for safe and decent places to live,” said Philip Mills, chief executive officer of Habitat for Humanity Waterloo Region.
He cited the provincial government's recently announced More Homes Built Faster Act, designed to expedite the building of 1.5 million new homes in Ontario over the next 10 years, including 19,000 in Cambridge.
The public consultation phase of the project comes more than four years after a pre-submission meeting was held with city staff, during which the city identified technical studies necessary as part of the either the zoning amendment or site plan stage.
The number of units proposed is within the 40 units per hectare permitted for the property through the region's and city's official plans and is scaled back from earlier designs that featured three blocks and up to 30 units.
The townhouses would be oriented side-by-side and face towards Shantz Hill Road.
The proposed development includes 30 surface parking spaces, 24 of which would be for resident use, four for visitor parking and two for barrier free parking.
The parking spaces will be located along the driveway, with the townhouse blocks fronting onto the driveway and parking area.
A planning report notes the property is also well-served by Grand River Transit routes and connects to the existing sidewalk network on Shantz Hill Road, which provides further connections to Fountain and King streets, offering access to public transit stops and cycling facilities.
The application proposes to rezone the lands from R3 (single detached residential) to RM3 (multiple residential) with site-specific provisions to decrease the side yard setback, decrease the minimum amenity area and decrease the required visitor parking spaces.
Since a portion of the subject property is within the Grand River Conservation Authority's regulation limit and includes a steep slope and regulated watercourse, considered to be hazard lands, the GRCA has requested a slope stability analysis.
The property also backs on to Ravine Park in the Preston Heights subdivision, a locally-significant green space that features a woodlot and trail.
An environmental impact study demonstrated the development's encroachment onto the woodlot would not impact its function, but recommended an arborist's report to determine which trees could be saved and to outline a tree compensation plan.
Questions regarding the application can be directed to senior planner Jacqueline Hannemann at [email protected].
- With files from Matt Betts, CambridgeToday.

