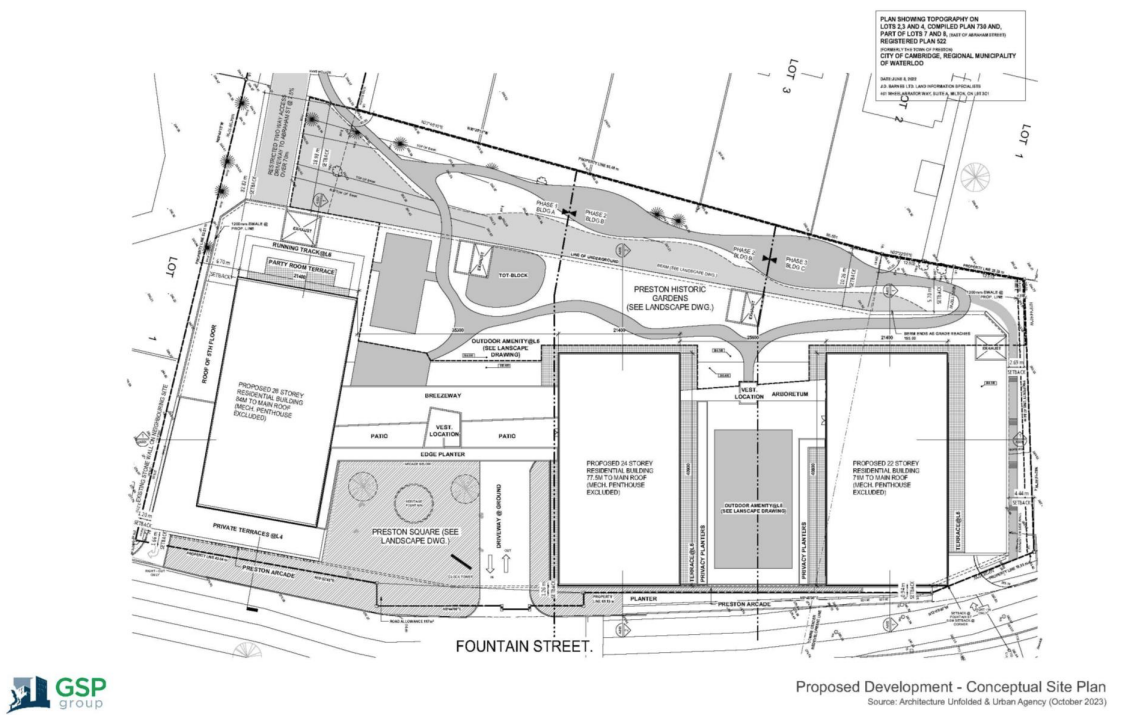Almost three years after the Preston Springs Hotel was demolished in December 2020, plans are well underway to redevelop the landmark property.
Owner Haastown Holdings Preston Inc. has submitted an official plan and zoning bylaw amendment application to transform the empty 1.15 hectare property at 102 Fountain Street South and 199 Abraham Street into a three-tower development with 753 residential units and 420 square metres of commercial space on the ground floors.
The towers would range in height from 22, 24 and 26 stories, including a five storey parking podium, and would feature 150 metres of frontage on Fountain Street and 20 metres of frontage on Abraham Street, 25 metres up the sloping hill.
The redevelopment scheme also proposes a piazza, called the Preston Square. The outdoor amenity area would front the intersection of King and Fountain streets and feature a fountain.
The proposal says the buildings would be orientated toward Fountain Street to provide opportunities for tree preservation to the west.
"It is intended that this open space area be carefully designed and landscaped to provide community trail connections from Abraham Street down to King Street and perhaps be considered as a public park," reads a planning justification report from Haastown's consultant on the project, GSP Group.

The podium would house 682 parking spaces, shared between the residential and commercial uses with about 25 per cent of the proposed building footprint below grade providing structured parking for the mixed uses.
Vehicular access would be provided directly through the signalized intersection at King and Fountain streets.
A right-in only access for vehicles is also proposed at the north end of the site and a right-out only access is proposed at the south end of the site.
The Abraham Street frontage provides for an additional vehicular access point to the proposed development, along with a community trail connection.
The proposal includes a large onsite open space and amenity area at the rear of the future building, described in the conceptual site plan as the "Preston Historic Gardens."
An official plan amendment is required to redesignate the entirety of the property from “community core area”, “Preston Towne Centre” and “low/medium residential” to “community core area” and “Preston Towne Centre” with additional site specific policies to permit an increase in height and density.
The city says various studies submitted to support of the application are under review by staff and agencies, and may be subject to future changes.
A statutory public meeting on the proposal has not been scheduled.





