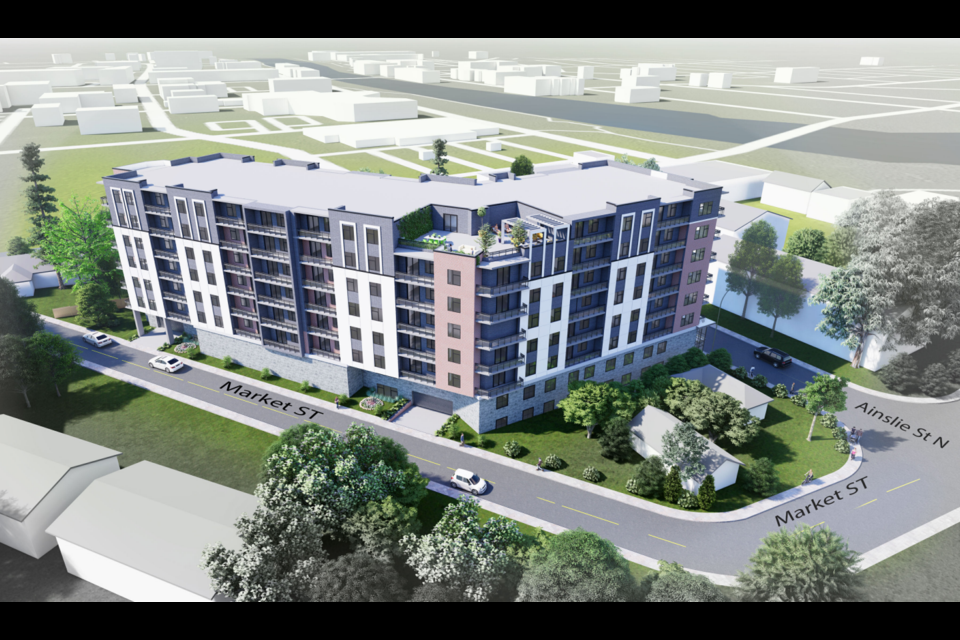Developer Ali Farahani wants to tear down a two-storey office building at 149 Ainslie St. N. to build an eight-storey, multi-unit apartment building.
If approved, the project would contain 104 residential units, including one and two-bedroom units, and room for 104 parking spaces contained within the first two storeys of the building.
It would also have a rooftop amenity space above the parking, and a second outdoor amenity area facing Market Street above the sixth storey.
The complete application says the rooftop space would be created by "stepping back" the 7th and 8th storeys at the northeast corner of the building.
The application says "street level amenity space is also provided in the form of a wide pedestrian promenade and a courtyard surrounding the primary pedestrian access to the building" and will be complemented by a shared indoor amenity space on the ground floor.
Each unit would have it's own private balcony.
An official plan amendment calls for a change to the permitted Floor Space Index (FSI) of 5.0 rather than 2.5 as currently permitted.
Zoning bylaw amendments require a change in maximum density from 250 units per hectare to 377, reducing the minimum front, rear and interior side yard requirements, and reducing the amenity space required.
The landscape area would need to be reduced from a required 30 per cent to 25 per cent and no room for loading space.
The city has scheduled a public meeting for June 28.
The city plans to circulate a Notice of Complete Application to property owners within a 120 metre radius of the subject property.
Anyone interested in viewing the full application can view all the documents on the city's website.



