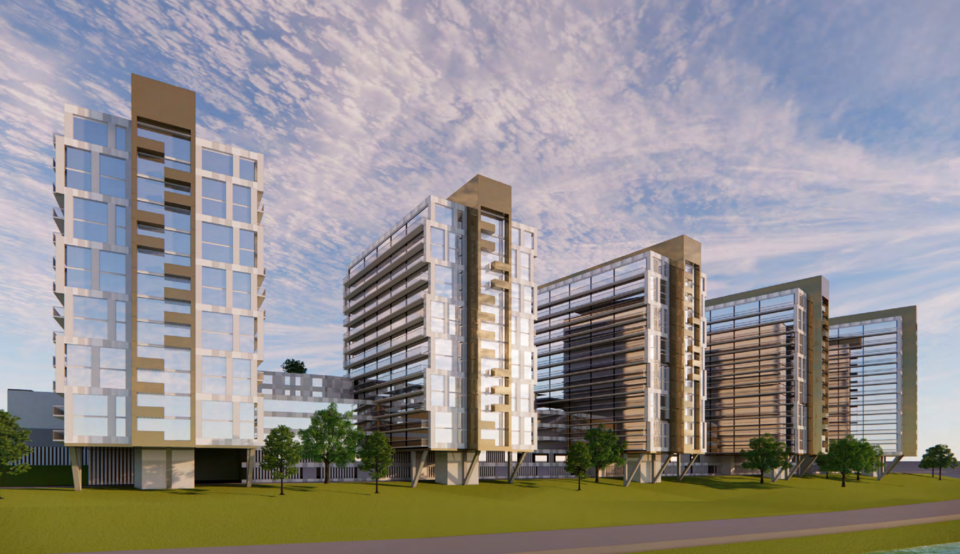Details about a proposal to build five 15-storey apartment buildings at 193 Water St, S. have been posted on the City of Cambridge website.
The proposal from Burlington-based LJM Developments drew the ire of neighbours on Highman Avenue on Monday after the developer erected a sign at 62 Highman Ave. with a brief outline of the project and notice that a public meeting is scheduled for Aug. 24.
The city's current developments page now outlines the project in full with details of the required rezoning, site plan review process and links to a number of studies currently under review by city staff.
The project proposes five levels of parking, comprising 1,176 parking spaces, in addition to the 991 dwelling units, which would be combination of one, two and three bedroom apartments, and two-storey townhouses.
The application also proposes 693 bicycle parking spaces and a 3,964 square metres (42,668 square feet) public "amenity area."
A new public parkette has also been proposed at 62 Highman Ave., and will include a pedestrian connection between the proposed development and the public amenity area.
The applicant has also proposed to donate five units to the City of Cambridge "for affordable housing purposes."
The application includes an Official Plan Amendment to re-designate 193 Water St. S. from the 'natural open space system' designation to the 'high-density residential' designation.
The “High-Density Residential” designation permits a greater maximum Floor Space Index (“FSI”) of 2.0. The applicant is proposing to develop the subject lands with an FSI of 3.61.
A Zoning bylaw amendment is required to rezone the property to 'residential' – RM2 zone, for apartment buildings containing four or more dwelling units.
The developer has also requested a number of site-specific provisions, including a maximum density of 515 units per hectare, where a maximum density of 150 units per hectare is currently permitted; a minimum front yard of a little more than half of what is currently required; reductions in the minimum amenity area required per unit; and parking to be calculated at one space per dwelling unit.
The complete application and studies can be viewed HERE.



