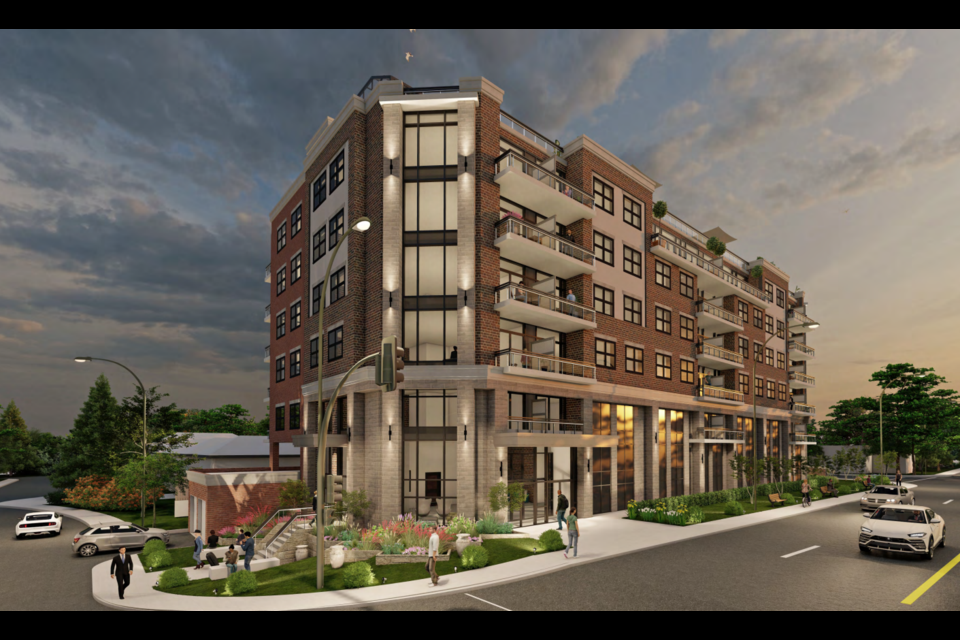A Mississauga developer wants to transform the former home of a Taco Bell and KFC restaurant on Dundas Street North into a six-storey, multi-residential apartment complex adjacent to a future light rail transit station.
Roman Home Builders Inc. has applied for official plan and zoning bylaw amendements to redevelop 499 Dundas Street North.
The subject lands have an area of approximately 1,590 square metres, with approximately 60 metres of frontage on Dundas Street North, approximately 29.5 metres of frontage on Easton Street, and approximately 29.5 metres of frontage on Jarvis Street.
The plan includes 15 one-bedroom dwelling units and 45 two-bedroom units for a total of 60 residential units.
The applicant is proposing two levels of parking comprised as one level of underground parking and one level parking on the ground level.
A total of 53 parking spaces would be provided provided, of which 2 are accessible. In addition, the developer has proposed 10 tandem parking spaces.
The city says that while the tandem spaces cannot be used to satisfy the by-law requirement they will provide additional parking for residents that require two parking spaces. Balconies are provided for each of the residential units, and additional amenity space is provided on the rooftop.
The Official Plan Amendment is to re-designate the property from ‘Business Industrial’ to ‘High Density Residential’ to permit the proposed residential portion of the development.
The applicant is also proposing to increase the floor space index to 3.5 whereas 2.0 is currently permitted. Floor space index means the total area covered by all the floors of the buildings, divided by the total area of the plot on which these buildings are constructed.
The Zoning By-law Amendment was submitted to re-zone the property from C2 Commercial to RM3 Multiple Residential.
applicant is also proposing site specific zoning provisions for the subject property include reductions in lot frontage, maximum density, minimum front yard, minimum interior and exterior side yard, minimum rear yard, landscaped open space, required parking, and loading facilities.
Additionally, the site specific zoning would prohibit the use of geothermal energy systems in accordance with the Regional Official Plan.
A date for the statutory public meeting has not yet been scheduled.



